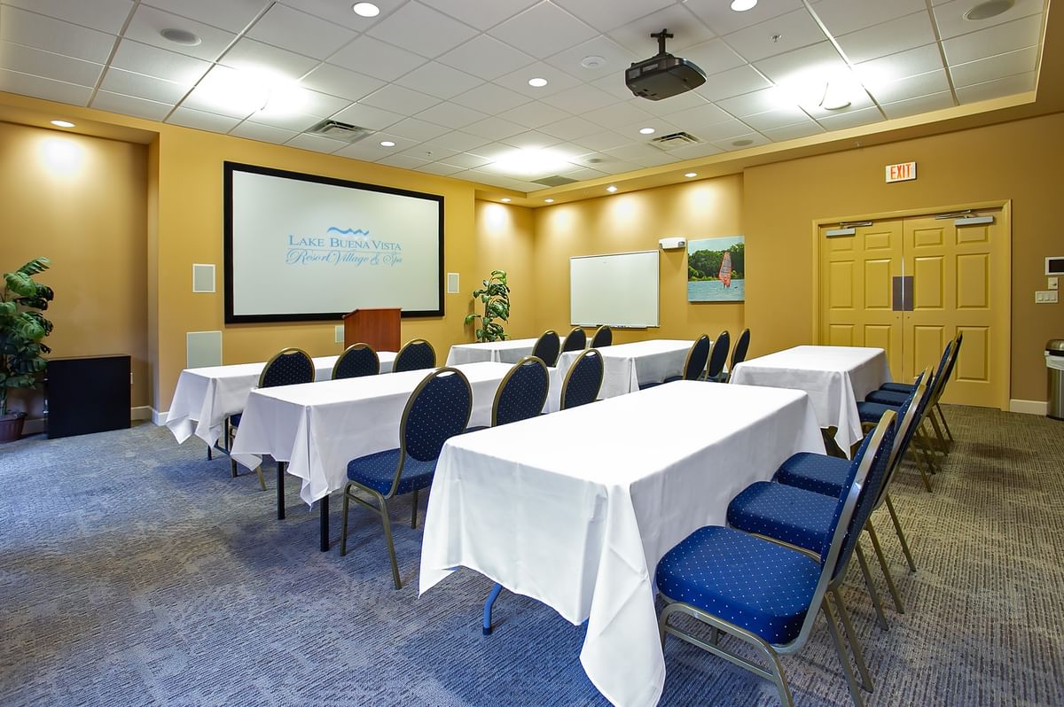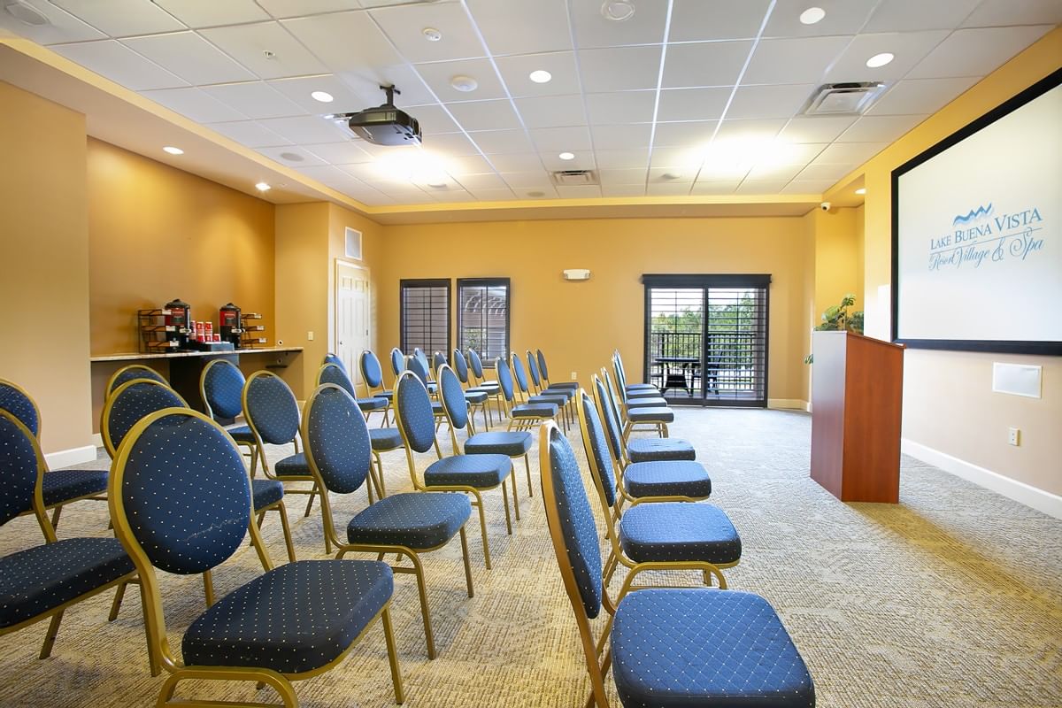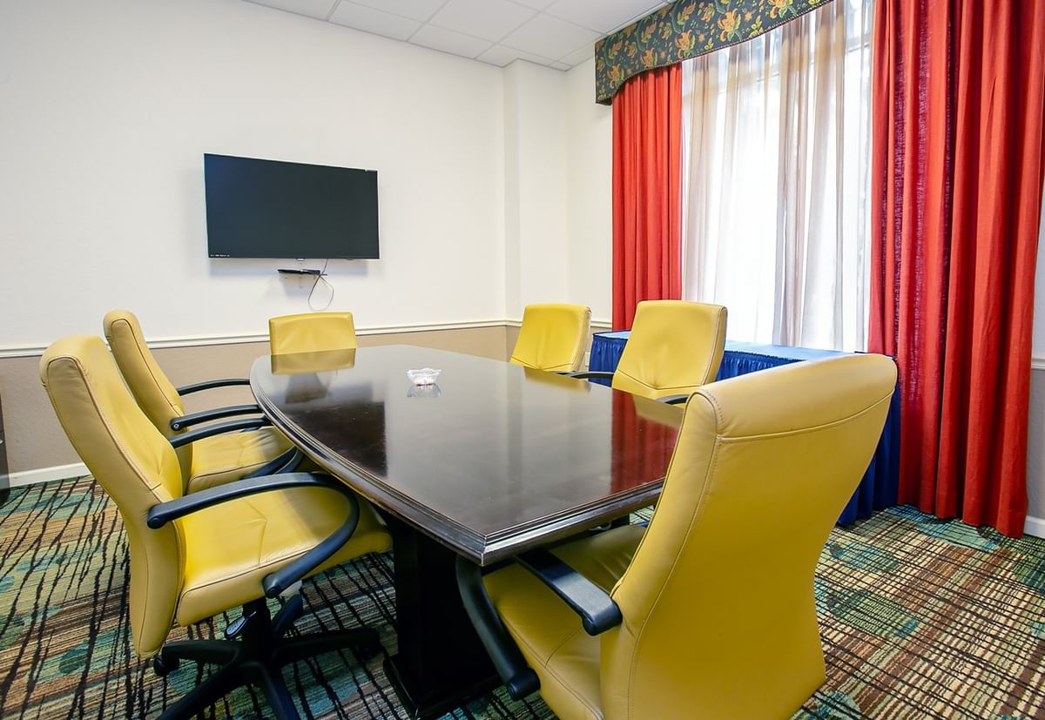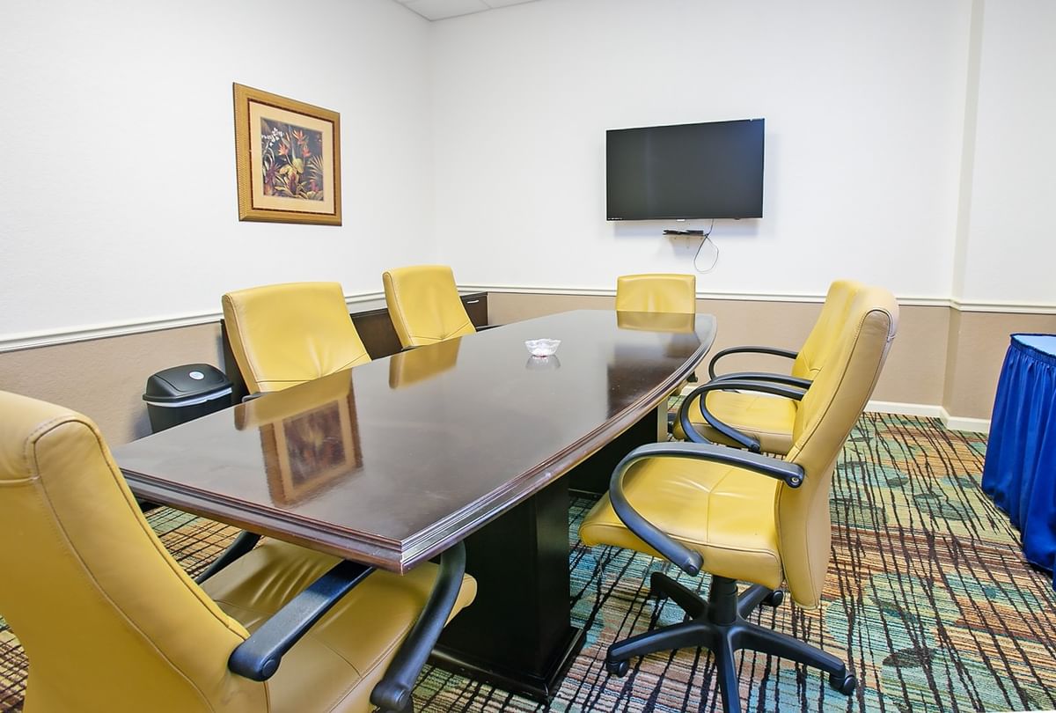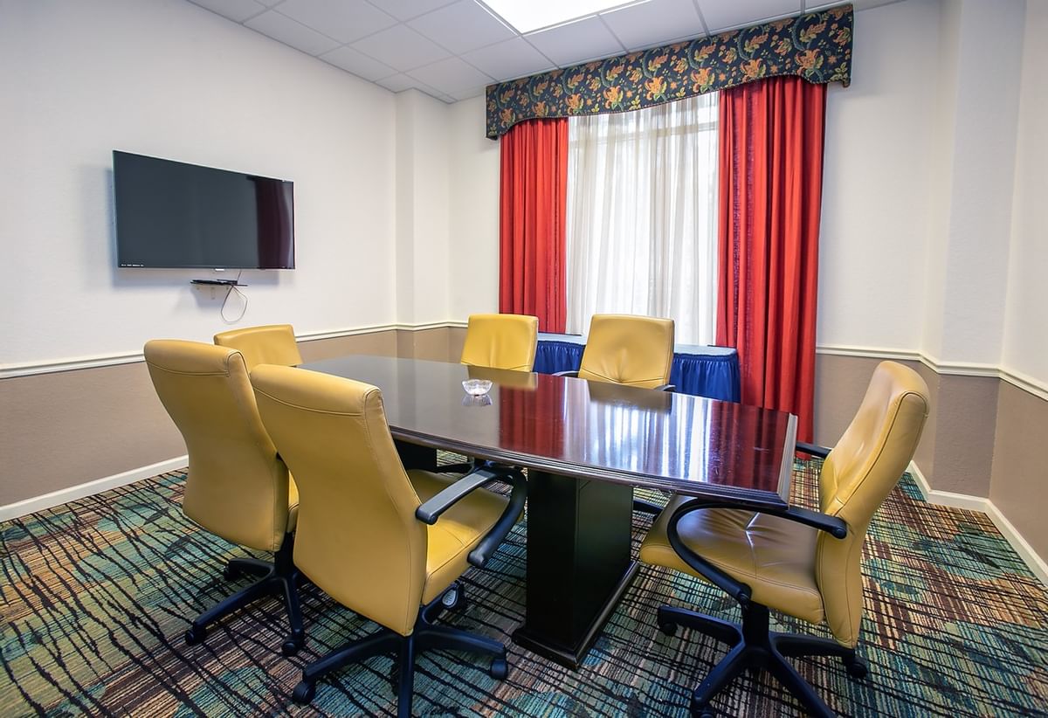Host your next meeting, celebration, or special event at Lake Buena Vista Resort Village & Spa. Our flexible meeting and event spaces offer comfort, convenience, and a touch of resort-style relaxation — perfect for corporate gatherings, family reunions, and milestone celebrations. Contact our Sales Manager, Robert Vintilla to reserve the room of your choice below.
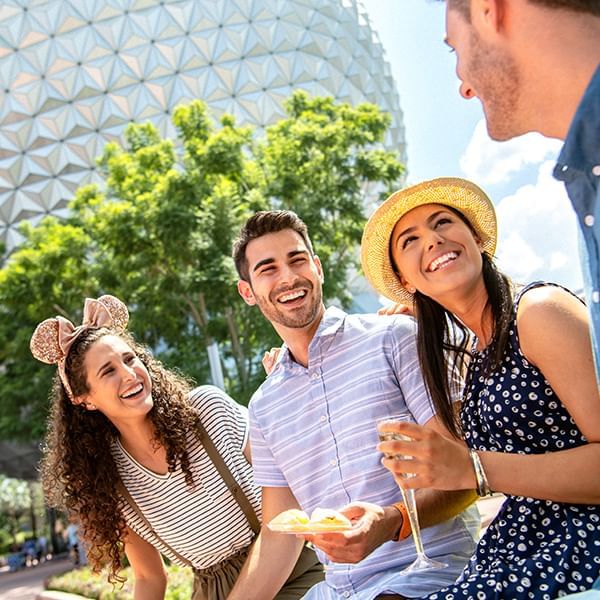
Let’s Connect!
Book Your Meeting
From intimate board meetings, corporate seminars, or class pizza parties, Lake Buena Vista Resort Village & Spa is ready to welcome you to our meeting room. To find out more about booking your next small meeting at Lake Buena Vista Resort Village & Spa, contact the Group Sales Department at 800-501-8494 or email RVintilla@LBVOrlandoResort.com.
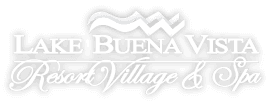


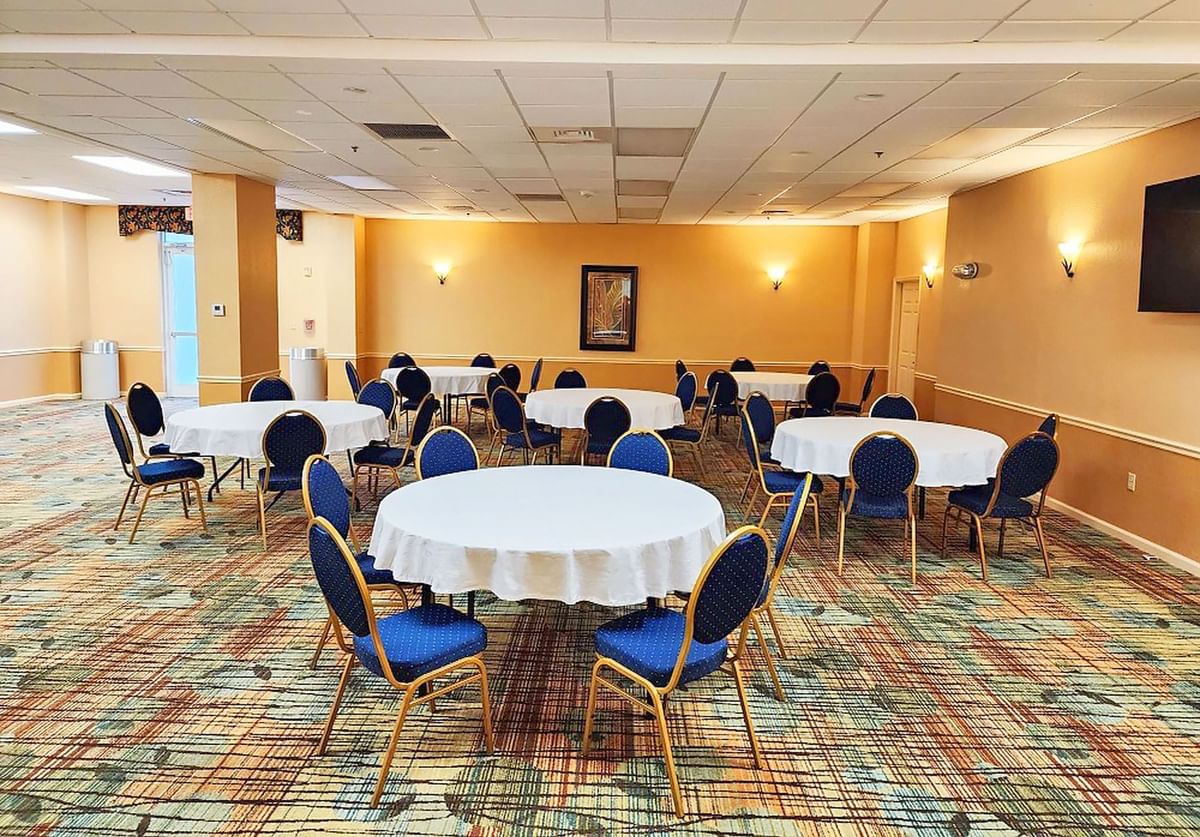
 Location: Building 1, 1st Floor
Location: Building 1, 1st Floor Area: 1726.20 sq ft
Area: 1726.20 sq ft Max Capacity: 85
Max Capacity: 85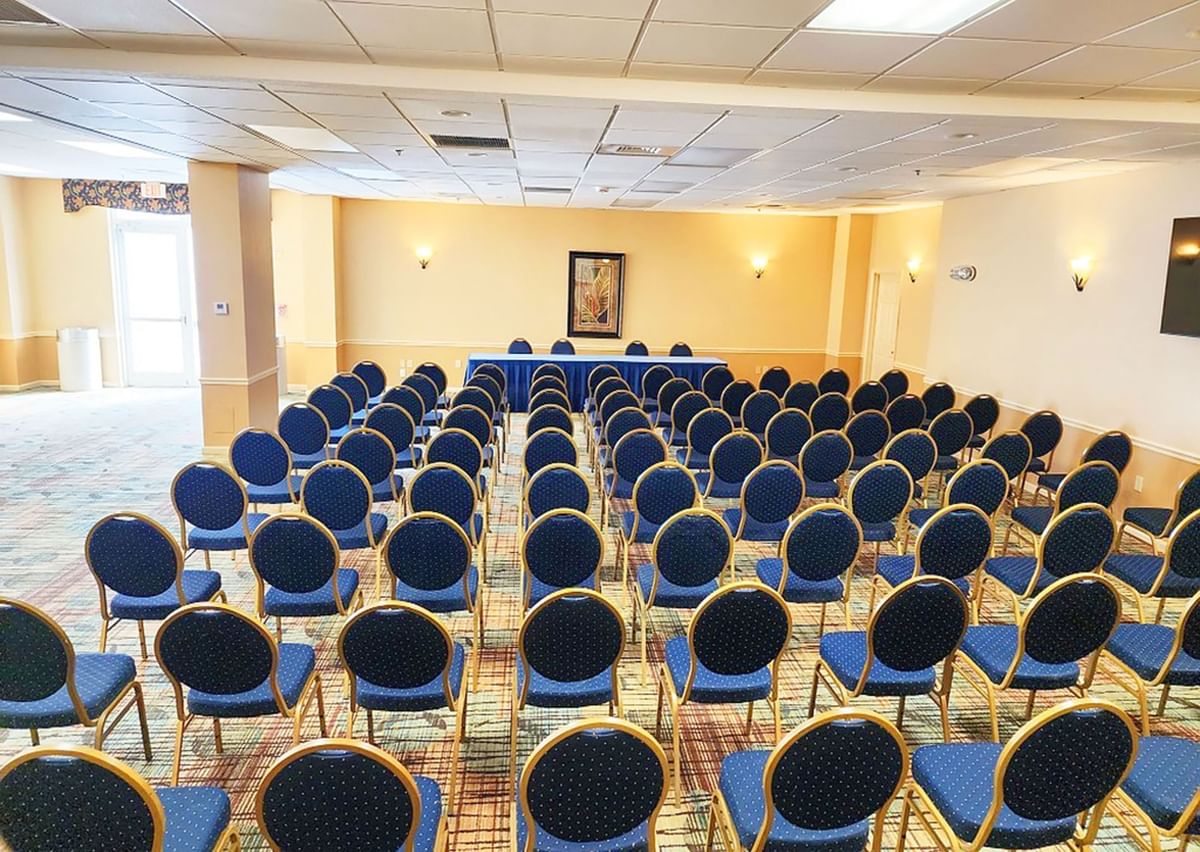
 Classroom: 45
Classroom: 45 Conference: 42
Conference: 42 Hollow Square: 36
Hollow Square: 36 Theater: 75
Theater: 75 U-Shape: 27
U-Shape: 27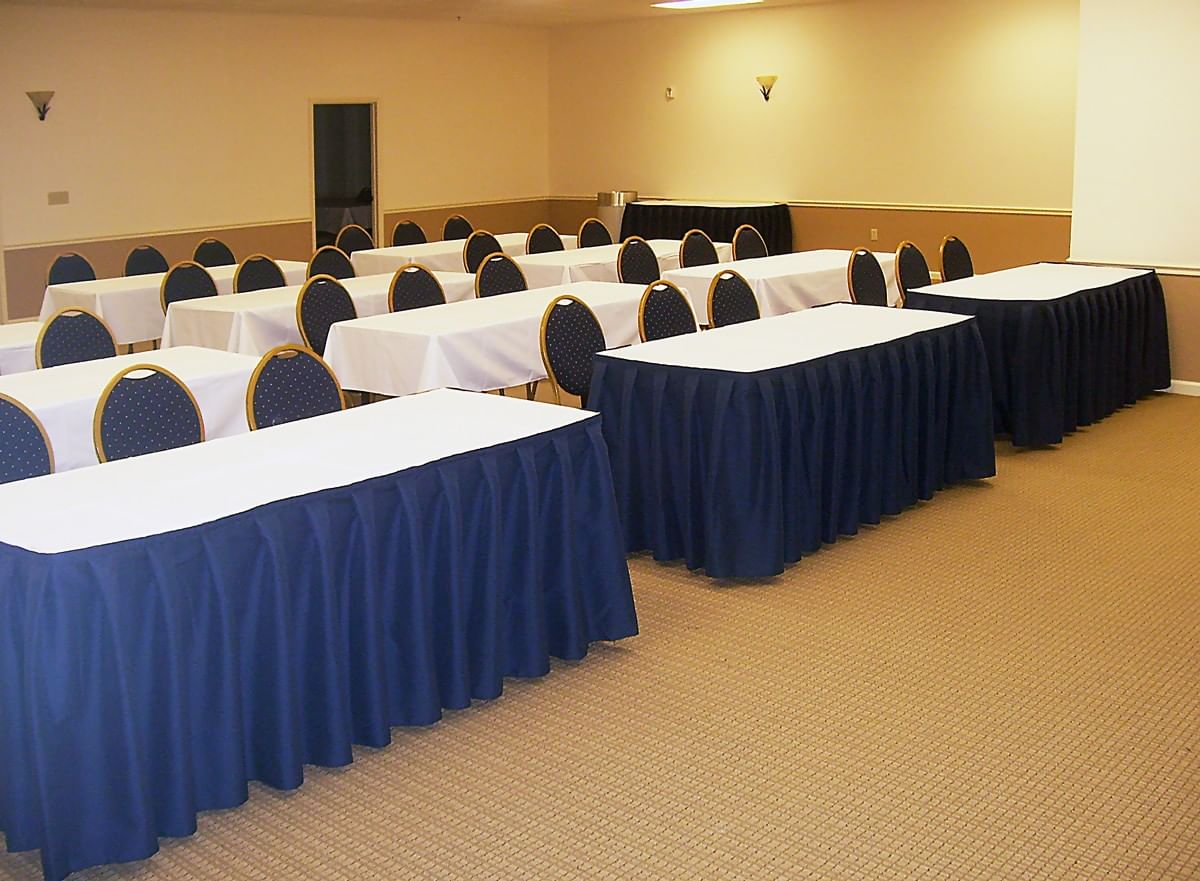
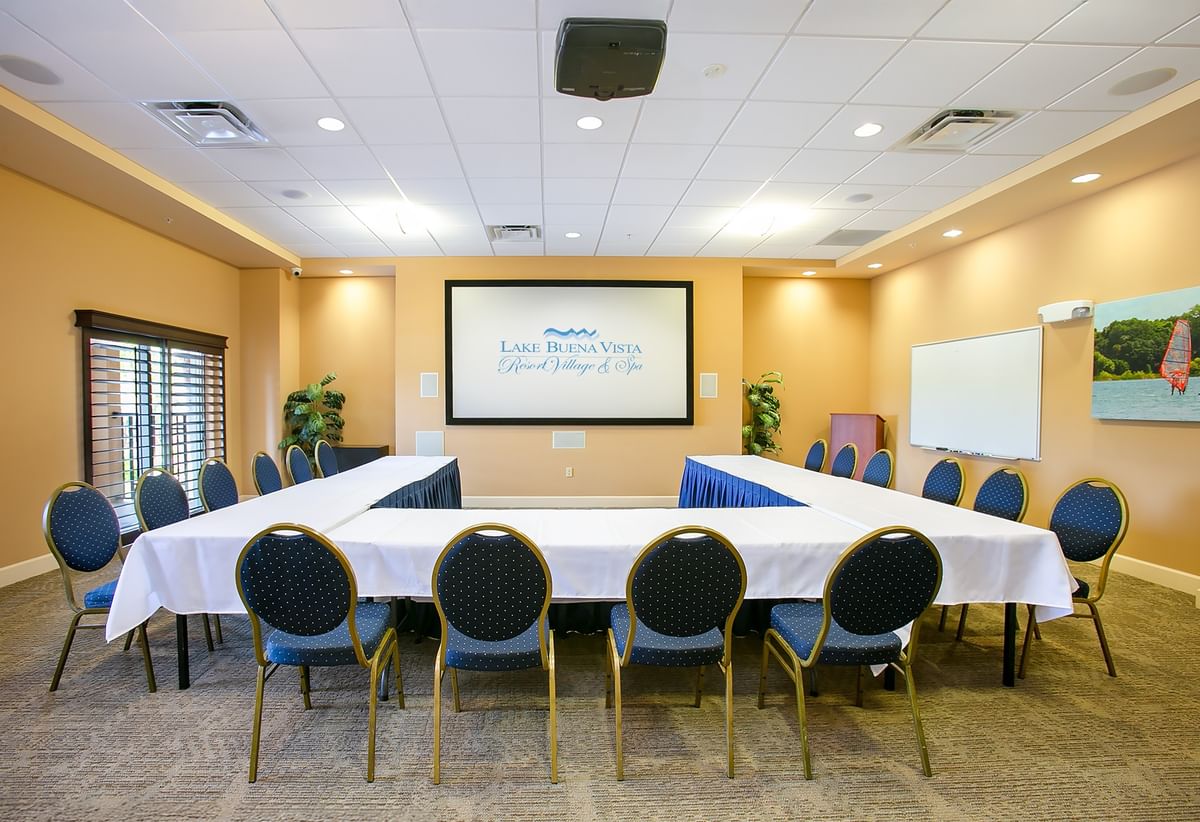
 Includes Overhead Projector & Podium
Includes Overhead Projector & Podium